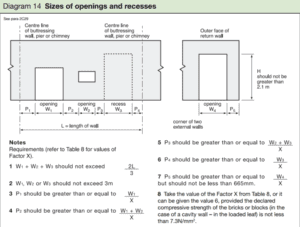Steel Beam Calculations – A Guide to Building Regulations Part A
The Building Regulations 2010 Statutory Instruments paragraph five requires that all building work should comply with the requirements of Schedule 1 of the Regulations. Find out more with our Guide to Building Control Approval.
A Guide to Building Regulations Part A (Structure)
Part A of Schedule 1 governs the structural requirements that must be satisfied to comply or satisfy the requirements of the Building Regulations 2010. Part A is split into parts A1 and A2. Part A1 is concerned with loadings on the building and requires that the building is constructed so the combined dead, imposed and wind loads are transmitted into the ground safely without causing deflection or deformation to impair the stability of the building.
Part A2 is concerned with ground movement and requires that the building is constructed so that swelling, shrinkage or freezing of the subsoil or landslip and subsidence will not impair the stability of the building.
Approved Document A Regulations Extract
Loading
A1. (1) The building shall be constructed so that the combined dead, imposed and wind loads are sustained and transmitted by it to the ground:
(a) safely; and
(b) without causing such deflection or deformation of any part of the building, or such movement of the ground, as will impair the stability of any part of another building.
(2) In assessing whether a building complies with sub-paragraph (1) regard shall be had to the imposed and wind loads to which it is likely to be subjected in the ordinary course of its use for the purpose for which it is intended.
Ground Movement
A2. The building shall be constructed so that ground movement caused by:
(a) swelling, shrinkage or freezing of the subsoil; or
(b) land-slip or subsidence (other than subsidence arising from shrinkage), in so far as the risk can be reasonably forseen, will not impair the stability of any part of the building.
The Approved Documents Part A Guidance
Approved Document A is a guidance document that gives ways to meet Part A requirements. If these empirical guides are followed the building will be deemed to comply. However, the guidance is limited and does not cover all eventualities and scenarios. When elements of structure fall outside of Approved Document A guidance then a calculation is required to demonstrate compliance with Part A.
The most common scenario in domestic building projects where this occurs is removing internal load-bearing walls to create a larger habitable open plan living space. Another common scenario which we are asked to look at is when knocking through the external walls of a dwelling into new extensions or forming structural openings for bi-folding doors. When an element of structure requires support from another structural element, such as a load-bearing wall, and the load-bearing wall is removed. Then a structural support will be required in its place and structural calculations will be required to prove that the support provided is strong enough to carry the applied dead and live loadings.
It is usual practice to provide a hot-rolled structural steel beam seated on factory-made concrete pad stones to support the applied loads and structural elements above the steel beam and to carry these loads down through the structure into the foundations to the ground. In these instances, Building Control will require steel beam calculations to justify the structural integrity of the proposed steel beam and its supports.
In certain instances, in addition to the horizontal structural steel beam, vertical steel columns or engineering brick pillars are required to support the horizontal structural beam. Where a full steel posts arrangement is provided, this is known as a ‘goal post’ arrangement and is used when no masonry support is either wanted or is not strong enough for the applied vertical loading. In some instances, the steel columns also provide horizontal lateral stability to the building if excessive amounts of masonry are removed as in Diagram 14 below. New pad foundations are usually required to be provided under the supporting steel columns.
We can provide you with the required steel beam calculations and pad stone calculations for your project for Building Regulation approval.
Contact us today for your realistic fee proposal.

