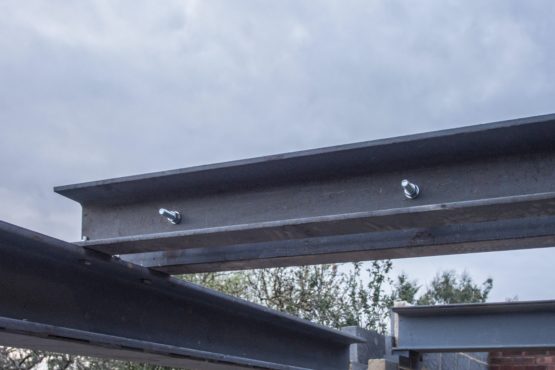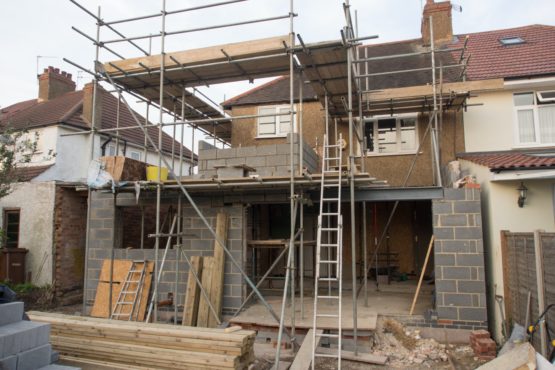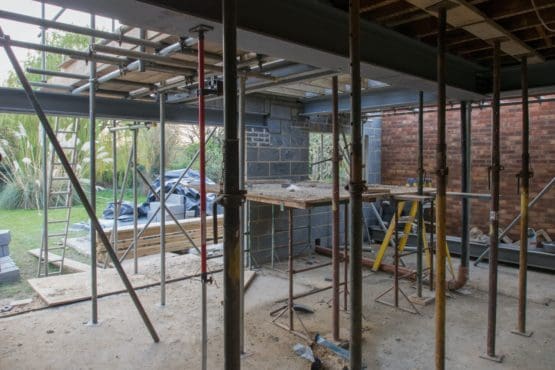How Beamcalc.co.uk Can Help you with Steel Beam Calculations
Beamcalc.co.uk provides you with cost effective and practical solutions to your structural requirements in a timely manner which is bespoke to your individual project requirements.
We do not provide you with a calculator service – we provide you with a professional service where your project is considered and designed and presented to you in a complete PDF pack for both your chosen contractor and also your chosen Building Control Body [BCB].
We provide our clients with structural calculations which have been holistically considered, which enables us to provide our clients the best engineered solution, for both cost value and on-site practical construction considerations.
Why are Steel Beam Calculations Essential for your Project?
Number one to make sure your property is safe! Steel beam calculations are required for all domestic building projects which fall under the requirements of The Building Regulations 2010 (as amended). If you are making a structural alteration to an existing property, such as removing loadbearing walls and inserting steel beams into the property this will be classed as a material alteration under regulation 4 of the Building Regulations (check). Likewise, extending your property to form new single storey or two storey extensions or loft conversions will in most cases warrant structural calculations for the new and modified elements of structure.
Remember – If you contravene the Building Regulations Building Control have the power to make you alter or remove the offending work – as this would be classed as un-authorised building work.
Always seek professional guidance from your Building Control Body [BCB] as to whether you require Building Control approval for your intended work.
Our Steel Beam Calculation Services
Beamcalc.co.uk offers a cost effective and accurate calculation service that is bespoke to your project requirements. This enables us to give you a solution which is cost-effective.
Our small team can help you with your steel beam calculation requirements. Simply upload your architectural plans or measured building survey drawings:
All of our steel beam calculations are in accordance with BS 5950-1: 2000 or Eurocode 3 and are presented in a digital industry standard format.
What to Do Next
In order to produce your steel beam calculations, all we need from you is your architectural plans or measured survey sketches.
Fast Quotes – Visit our Website and Contact Us Today
We’re always happy to discuss your building project with you. If needs be, we can provide advice about exactly what you need to do to get Building Control approval quickly and without any unnecessary setbacks and fuss.
Want to find out more about our steel beam calculation services? Get in contact with us today for a free and competitive quote via our easy-to-use online application form, by calling us on 0208 243 8618 or by email at [email protected]. Working throughout the UK (with one office in North London and the other in South Tyneside), we understand the importance of getting accurate steel beam calculations when working on a building project.
FAQs
How do I pay?
You can pay for your bespoke quote using Beamcalc.co.uk secure online payment (we accept all major credit and debit cards). Alternatively you can pay via BACS bank transfer, or via PayPal.
Can I see a sample document before purchasing?
Your bespoke structural calculations can be provided in PDF and Autodesk formats, according to your requirements.
For an example of our PDF calculations, click here.



