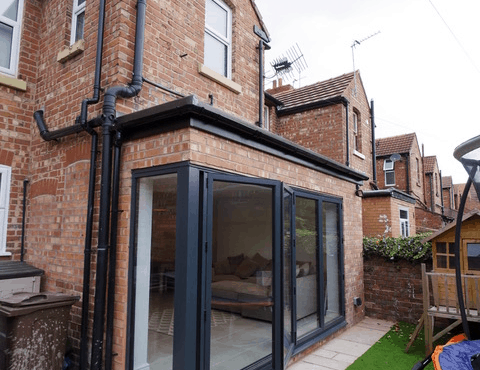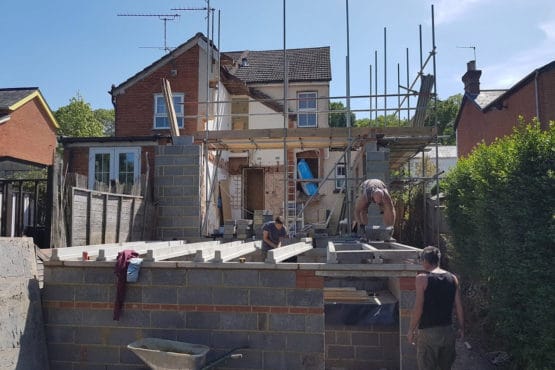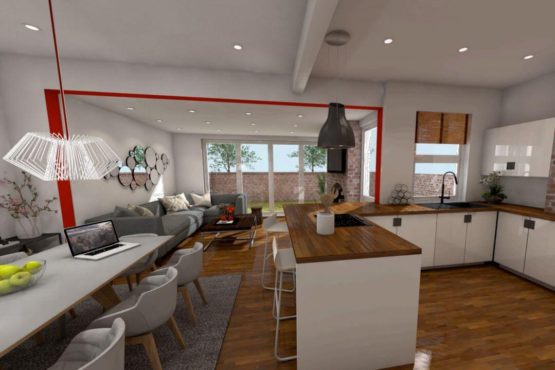Extending your home is a popular way of gaining extra living space, be it a bigger kitchen area or additional bedrooms for a growing family. Building an extension to your existing home brings a whole new life to the building. It also means, in many cases, you won’t have to move house and can stay where you are in comfort.
The initial planning stage of any building work is vital. To enable the project to be completed to the highest standard, with the best outcomes possible, it’s important to get your plans absolutely accurate. This includes many considerations necessary to comply with building regulations and also the steel beam calculations for extensions.
In most instances, structural supports are required to support load-bearing walls and floors above when alterations are taking place on the ground floor. This is to ensure the safety of your new living space and is also a requirement to meet current building regulations.
Steel Beam Calculations for Extensions
If large panels of masonry are being removed, in certain cases, extra steel support is required for the lateral stability of the building. Additionally, steel supports may be required to support new floor joists or roof structures. Building Control often require checks on new or existing masonry walls, piers and foundations which are supporting new steel beams and thus carrying an additional load than they had previously. It’s vital to have the correct beam calculations for extensions when planning and building.
We have vast experience in designing steel beam calculations for extensions of all sizes. Simply email us a PFD copy of your architectural plans, or measured survey sketches in a recognised scale. We can also work from AutoCAD drawings. Using this information we can provide you with a competitive fee quote for your unique scheme. Every project is very different. That’s why our experts work on each project to provide unique beam calculations for extensions and the vital considerations for your new space.
In the example below, we were engaged to calculate steel supports for the rear of the building. This was to enable our client to achieve an open plan layout, maximizing the internal space.
FAQs
How do I pay?
You can pay for your bespoke quote using Beamcalc.co.uk secure online payment (we accept all major credit and debit cards). Alternatively you can pay via BACS bank transfer, or via PayPal.
Can I see a sample document before purchasing?
Your bespoke structural calculations can be provided in PDF and Autodesk formats, according to your requirements.
For an example of our PDF calculations, click here.



