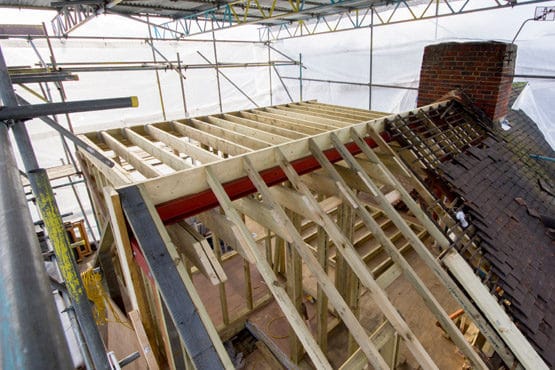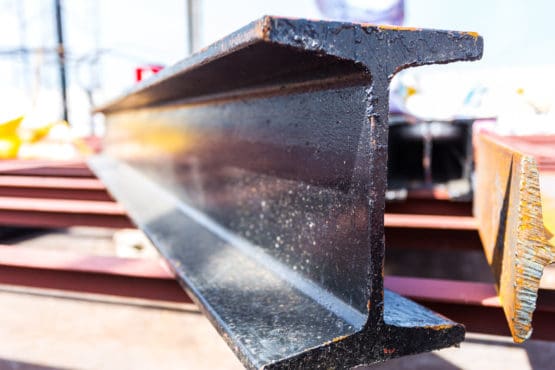What We Can Do
At beamcalc.co.uk we offer accurate and reliable steel beam calculations that are in full accordance with Eurocodes and British Standards and suitable for Building Control approval.
Whether you need a steel beam calculation for an extension, a structural ridge beam, if you are making an alteration inside of the home or if you are removing a load-bearing wall (as well as other services that are listed below), we have the solution to your domestic construction project needs. Offering a premium, same day calculation service, we are your first port of call if you are renovating your property or if you are an architect or a builder that requires calculations for Building Control approval.
FAQs
How do I pay?
You can pay for your bespoke quote using Beamcalc.co.uk secure online payment (we accept all major credit and debit cards). Alternatively you can pay via BACS bank transfer, or via PayPal.
Can I see a sample document before purchasing?
Your bespoke structural calculations can be provided in PDF and Autodesk formats, according to your requirements.
For an example of our PDF calculations, click here.



