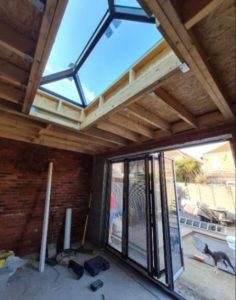Services involved:
We have included in our portfolio an example of a single storey domestic extensions with flat roof and feature lantern roof light. The image below shows the structural carcass of a flat roof and rooflight trimming support we were instructed to design for a domestic client in 2021. The flat roof design was part of a single storey domestic extension scheme which included removal of the existing rear elevation of the dwelling to create a large open plan kitchen/diner area for our client. This project was carried out under a building notice submission to the local authority and we were engaged by our client through our ‘technical assistance’ package to provide support throughout the duration of the build to ensure compliance with the Building Regulations and subsequent sign off.

