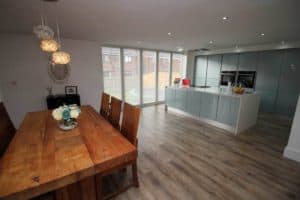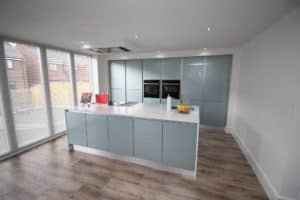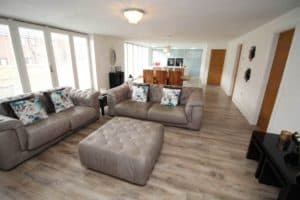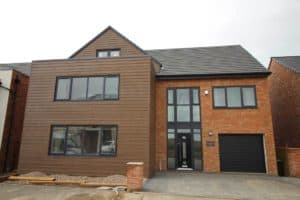Services involved:
Our services were engaged to carry the structural design of load bearing elements for a bespoke designed dwelling house in North Shields – Tyne and Wear. This included foundation design, masonry design, timber design and steel beam design, to supplement the Architectural plans for Building Control submission.
The client brief was for open plan living, with a first-floor terrace and large feature glazed panels. Working closely with the Architect at the initial building regulation design stage a solution using steel beams and enhanced strength masonry was designed into the building regulation drawing package.
In this project a specially designed steel beam of 11m long was required to support the setback first floor rear elevation masonry and roof to allow for a first floor terrace structure. As can be expected for a beam of this length deflection was a key issue. Due to the high loads involved enhanced strength concrete block flank walls and designed steel spreader plates were required to support the loads into the foundations, to the ground. Due to the size and weight of the steel beam a specialist lifting team, involving a crane and banksman were utilised to hoist the beam into place. On smaller schemes where this is not feasible, we would typically provide splice details to aid manual installation of the steel beams. Contact us for more information on our steel beam splice calculation and fabrication detailing service.
Our design was approved by both the Local Authority Building Control engineer and the NHBC engineer.
- Architect: Aspire Architectural Services Ltd
- Structure: beamcalc.co.uk




