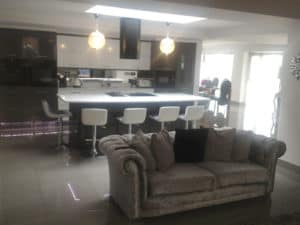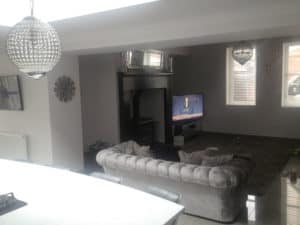Services involved:
Engaged by our property developer client who we have been working alongside for the past 6 years on a design and build project to carry out extensive structural remodelling and steel beam calculations for removal of loadbearing walls in a former care home which underwent a material change of use to become a dwelling house and 6 luxury apartments.
Our Client, the company director, wanted to open up two adjacent rooms to form a brighter open plan living and dining area with the use of a feature lantern roof light over the kitchen/dining area and removal of a loadbearing wall to allow more natural light into the living area.
These rooms were previously residential day rooms and office accommodation. The office accommodation was dark and gloomy, hence his request to open the rooms up to gain additional borrowed light. The wall which was removed was an historical c.1890’s 13inch red clay brick wall which separated the main building from a later addition constructed in the 1970’s, which was cavity construction of thermal block inner leaf and sand faced brick outer leaf. Working closely with the developer throughout the scheme a solution using 3 No. steel beams to support the masonry, floors and roof above was utilised along with designed padstones based upon the characteristic strength of the existing wall construction. This made the clients brief possible. The design detailing was challenging as load paths had to be distributed through a lower basement wall with openings into the foundations, additional supports were required over 2 No. basement doorways.
The existing flat roof, with mineral felt covering, which formed part of the 1970’s addition, was required to be structurally altered to form the opening for the proposed roof lantern. We provided timber calculations which enabled the existing flat roof joists to be cut and trimmed affording the roof and lantern roof light the structural strength required to maintain its structural integrity while also reducing the risk of undue deflections, which can lead to ponding of water on flat roofs.
We can assist you with steel beam calculations for removal of internal walls for your structural alteration project. Simply contact our office using the email link, our online enquiry form or telephone to discuss your requirements.
If you have Architect plans of your proposed scheme or detailed measured survey sketches and photographs, simply upload them to us using our simple online enquiry form and we will respond with your bespoke fee offer that same day.
If you are simply removing a loadbearing wall and require a one off steel beam calculation for building control approval, why not use our FAST TRACK service. With this service our fees are set and we will turn your scheme around the same day. Click Here to upload your plans.


