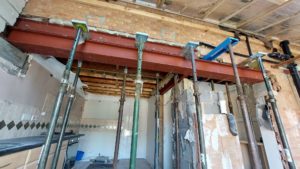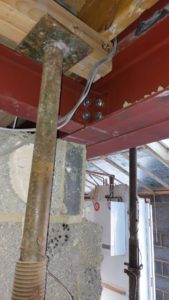Services involved:
Structural Calculations for Single Story Extension Knock-through and Beam to Beam Connection Design
We were instructed by our client to design an extended steel beam to span over an existing central pier they wished to remove as part of their domestic single story extension project.
We designed twin steel beam supports in S355 steel in accordance with BS 5950 to carry the existing rear elevation cavity walls and attic trusses above. The span of the steel was 4.7m which spanned from the existing flank wall – over the central pier to be removed to a new support pier. As part of our overall calculation package the design load resistance (DVLR) of the new support pier was calculated in accordance with BS 5628-1 to support the beam reactions and new pad stones were designed accordingly to reduce the concentrated stresses to an acceptable level for the masonry type.
An internal wall which supported the first floor engineered joists and stair enclosure wall was removed to create an enlarged open plan kitchen area. Included in our calculation package was the calculation and full fabrication specification for the beam to beam connection.


