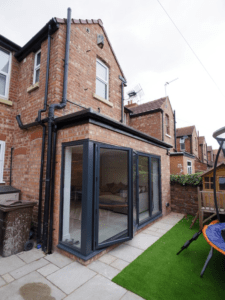Services involved:
We provided structural calculations for Bi-Folding Doors in this contemporary rear single storey extension with flat roof
Structural Calculations for Bi-Folding Doors
Our client emailed us their Architectural plans for a proposed single storey rear extension. The client had wanted to ‘maximize’ the natural daylight into the rear of their property and opted for a fully glazed rear elevation featuring a glazed return.
We were engaged by our client to provide the structural calculations and fabrication/site drawings for their project for Building Regulation purposes and to enable their appointed contractor to construct it on-site. The fabrication drawings and specifications we provided as part of final calculation pack enabled the steel to be fabricated off-site
The solution we arrived at was a corner column and horizontal beam design. The horizontal beam was designed to carry the vertical loading from the masonry and flat roof above and the corner column was designed to carry the reactions of the horizontal beams and resist the lateral wind loading applied along the elevations. A specially designed pad foundation was utilized to carry the corner column loading. In this case the column was designed with a nominally pinned base and designed moment connections were provided between the beams and the columns to achieve resistance to the lateral loading.
Generally with projects like this we aim to keep corner columns a similar section size to the window/door units to achieve a seamless end result. Obviously this is governed by the design process but in most cases concerning single storey extensions we can achieve a satisfactory solution using SHS steel sections which are able to be concealed within the framing of the units giving a homogeneous final solution.

