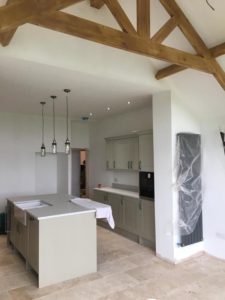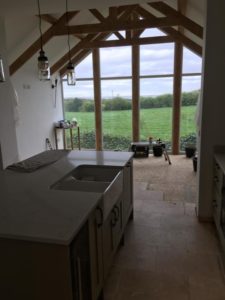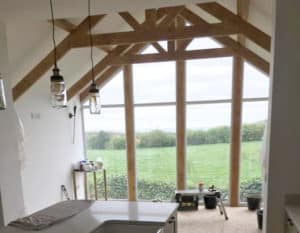Services involved:
We are proud to include in our portfolio the finished results of our structural design package for a steel and timber vaulted roof arrangement and fully glazed feature gable end wall which allows the beautiful view of the countryside to penetrate this domestic kitchen extension maximising the use of natural daylight.
Working closely with the team at 121 Building Services we designed this scheme to answer the clients brief while at the same time being cost effective and practical to construct on site.
As the project was in rural Northumberland the roof design had to remain sympathetic to the original building and its surroundings.
Using a steel frame, consisting of a ridge beam, purlins and vertical mullions, which were then clad with an oak veneer. We designed a cost-effective alternative to using solid oak timber members which are costly and heavy to install and work with. The three raised collar tie king post trusses became a purely decorative feature to enhance the finished appearance of this traditional style timber roof.
- Main Contractor: 121 Building Services
- Structure: beamcalc.co.uk
Read the Traditional Windows – Their Care, Repair and Upgrading document.



