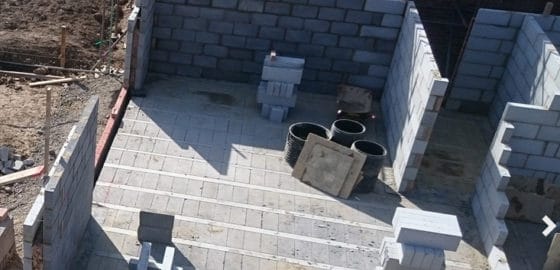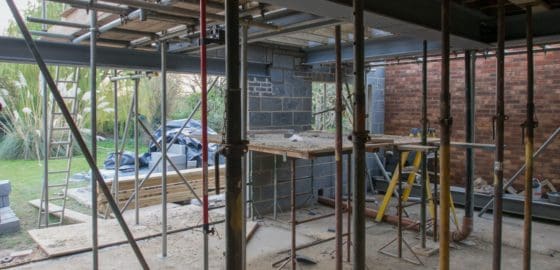; ?>)
Steel Beam Calculations for Building Control Submission
How beamcalc.co.uk can help you!
Approval can be sought with either the local authority building control department or an approved inspector
Steel Beam Calculations for Building Control Submission
As part of your application you will often require structural calculations for various aspects of the work which would be outside of the scope of the approved documents. Elements which would require calculation would be steel beam calculations, pad stone calculations, timber floor and roof member calculations, masonry calculations and calculations for foundations. These are the most common structural elements when undertaking domestic building work. The calculations would ensure that that element was strong enough to withstand the applied loading and stiff enough not to cause excess deflection and cracking.
How beamcalc.co.uk can help you!
At beamcalc.co.uk we provide comprehensive steel beam calculations for building control submission. We can provide you with individual elements such as a single steel beam calculation, supplemented with pad stone calculation. A timber beam or floor calculation, through to full structural packs for loft conversions, domestic single and two storey extensions and new build dwelling houses.
All of our calculations are presented in an easy to understand industry standard format which enables ease of checking for building control and ease of ordering required materials by your builder. When multi beam arrangements are required we include all connection calculations and fabrication details within our pack.
We can give you helpful advice and help you with regards to your domestic building project. No prices per beam at beamcalc.co.uk, our fees are bespoke to your individual project requirements. So if you require structural calculations for your building control submission, simply email us your plans today for affordable no hassle steel beam calculations.




