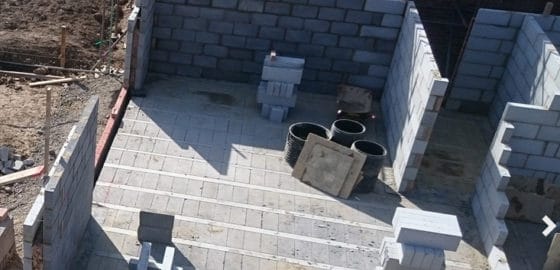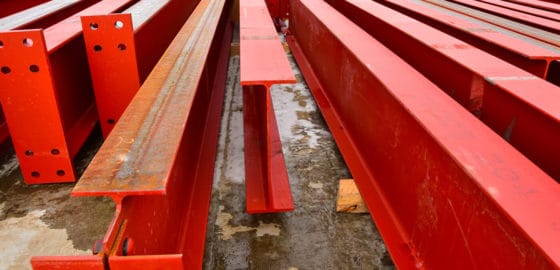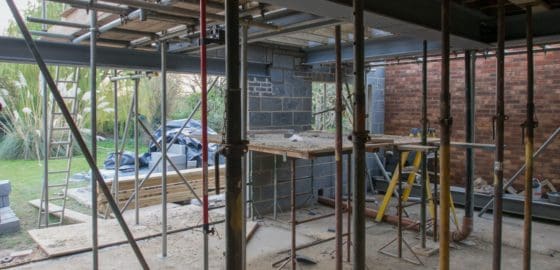; ?>)
Steel Beam Calculations for Bi-Fold Doors
Steel Beam Calculations for Bi-Fold Doors Fast and Affordable Nationwide Service...
Are you looking to install Bi Fold Doors? We can assist you with the calculations you require for the supporting steel beam(s).
Simply email us your plans or measured survey sketches for a competitive fee quote. It is usual practice to install either a Universal Beam (UB) or a Rectangular Section (RHS) to pick up the main loading, with a steel plate welded to the tension flange to carry the outer leaf masonry. In addition to installing a steel beam for horizontal loading your scheme must also fall within Approved Document A guidance limits for percentage and size of openings across the elevation you are proposing to install the bi fold doors. Anything which is proposed outside of these guidance limits will need additional checks and you may require additional supports to be designed and installed in addition to the main horizontal steel beam. Contact beamcalc.co.uk for a quote on steel beam calculations for Bi-Fold Doors.
Email us your plans or measured survey sketches today for your bespoke fee offer!
[email protected]
07376 805039




