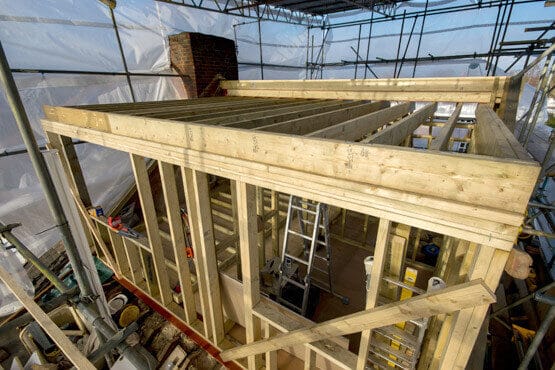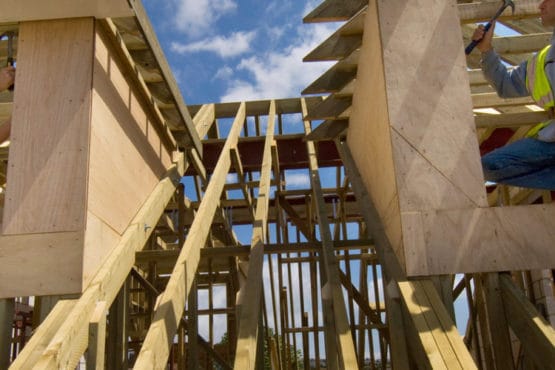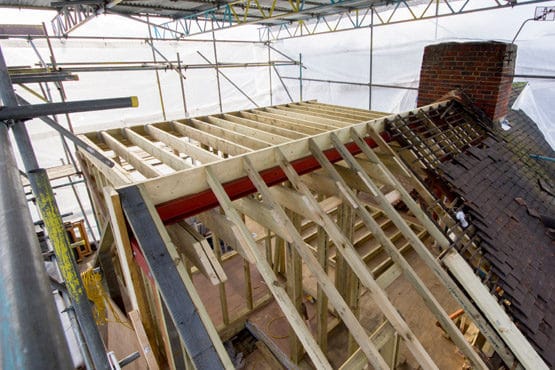Structural Calculations for Loft Conversions
Our Loft Conversion Structural CalculationS Includes Full Design and Appraisal of the Following Structural Elements:
Timber Loft Floor Joist Calculations & Trimming Joists
When you’re carrying out your planned loft conversion, it’s highly likely you’ll find that the existing ceiling joists or gang-nailed roof truss chords in your property are not designed to carry a full domestic floor load. However, using our loft conversions structural pack, this shouldn’t cause you too much of a headache.
The pack will contain a new floor design, which we create using our innovative beam calculations for loft extensions. This design provides you with the vital plan you need to create a structure capable of carrying the new increased domestic floor loads and existing ceilings.
In addition to the new floor joists, trimmer joists will be required around the new stair aperture. Any floor joists supporting dormers or partitions may need to be designed as timber beams. It is standard building practice, and a building regulation requirement, that joists supporting partitions and baths are doubled. This information is all contained in your essential loft conversion structural pack, including your beam calculations for loft extensions.
| Existing Ceiling Example | New Floor Example | Load Difference Example |
| 0.25kN/m2 Dead Load | 0.5kN/m2 Dead Load | + 0.25kN/m2 |
| 0.25kN/m2 Live Load | 1.5kN/m2 Live Load | + 1.25kN/m2 |
As shown in the example above, existing ceiling joists are designed to withstand a much lighter load than a domestic floor load. Generally, these will have been designed to carry their own self-weight and a plasterboard/lath plaster finish. This figure is calculated as a dead load and a storage live load. If your building is historic, there is a good chance they were sized with empirical rules of thumb, an outdated and generally unreliable method. Due to new building regulations, specifically brought in to improve safety and performance, a new floor structure needs to be provided in the loft space.
Generally, the new floor structure will be formed with C16/C24 strength graded timbers. The section size used is dependent on the spans and the spacing’s of the joists, as bending, shear and deflection will all need to be considered. This is why it’s important to get your initial plans right. Using the correct beam calculations for loft extensions enables you to get the job done right first time and in a way that meets the building regulations. This ensures the safety of your new structure.
All of our structural timber elements have deflection limited to 14mm maximum to control cracking of brittle finishes, another necessity addressed in your pack.
Structural Calculations for Loft Conversions – Steel Beam & Beam Bearing/Pad Stone Calculations
In all but a very few cases, steel beams are required to carry the new floor where load-bearing walls are not available. In addition to this requirement, the new steel beams afford the modified roof support via eaves partitions.
If your loft conversion includes the addition of a dormer window, steel beam supports are usually required at this location in the form of a structural ridge beam. Our loft conversion pack will include all the steel beams required to support the new/modified structure, using our specific formula for beam calculations for loft extensions. In certain cases where load-bearing walls are available, it is sometimes possible to utilise these walls to support the new timber floors. If in doubt then steel supports should be used. All this is considered within your pack, designed to meet the unique requirements of your individual project.
Structural Calculations for Loft Conversions – Loft Roof Structure Modification Calculations
Your existing roof structure will require strengthening. The level of additional work is dependent on the current roof construction and proposed or required modifications to the roof structure.
The usual forms of roof construction encountered on most domestic loft conversion schemes takes two forms. The first is a traditional cut timber roof. This is most often found in older properties and utilises common rafters, purlins and king or queen post truss arrangements. The second type is gang-nailed factory-made roof trusses – this is usually found in newer properties c.1960s and onwards.
Both kinds of existing roof structure need to be modified to accommodate a habitable and safe space that complies with building regulations. Our bespoke loft conversions calculation pack directly addresses the need for modifications and strengthening, including beam calculations for loft extensions.
It is important your existing plans detail the current roof construction. Often in loft conversions, it is practical and economical to upgrade the weathering, be it natural slate, concrete or clay tiles. These will also have an impact on the section sizes of the structural members used to strengthen your roof.
| Clay Tiles | Concrete Tiles | Natural Slate | Historic Asbestos Tiles |
| 0.65kN/m2 | 0.72kN/m2 | 0.32kN/m2 | 0.30kN/m2 |
The above example demonstrates the differing weights of roofing slates/tiles. As you can see, there is a considerable variation in weights. Due to this fact, it is important that these differences are considered and the correct allowances made.
Usually, your architect will specify the final roof covering material on their building control plans. However, often it’s left as a generic comment, such as ‘roof tiles to match existing and be suitable for the intended pitch’. This ambiguity creates the potential for problems arising when changing from something like an older asbestos tile to a modern concrete tile. Just considering this change alone, there is a significant load increase involved. The current building regulations control standalone with regards to re-roofing work where there is a load increase of 15% or more. In these cases, an application should be made and an assessment of the existing roof structure should be carried out, as upgrading and strengthening of the existing roof may well be required.
Structural Calculations for Loft Conversions – Dormer Roof Design & Calculations
Depending on your design, your scheme may or may not include the addition of a dormer window. Usually, a steel ridge beam is required to support the new flat roof element.
Existing chimneys may cause problems for the bearings of new steel beams. For this reason, it is common practice to include a structural support post supporting the ridge where chimneys are interfering with the ridge beam bearing. In addition to the structural aspect, approved Document J (combustion appliances) also places restrictions on the placement of any structural element near a live flue. Our bespoke loft conversions calculation pack including a dormer window for building control approval makes allowances for these requirements. This is reflected in our overall fee proposal.
Structural Calculations for Loft Conversions – Beam Splicing Calculations & Fabrication Details
It is common practice to install steel beams in shorter sections, especially where long-span steel beams are involved and site constraints are tight. When this is the case, it can mean that no crane access is available to lift the sections in one. Our loft conversions calculation pack for building control approval includes steel beam splicing calculations and fabrication drawings as standard. This makes the job much easier, from start to finish.
FAQs
How do I pay?
You can pay for your bespoke quote using Beamcalc.co.uk secure online payment (we accept all major credit and debit cards). Alternatively you can pay via BACS bank transfer, or via PayPal.
Can I see a sample document before purchasing?
Your bespoke structural calculations can be provided in PDF and Autodesk formats, according to your requirements.
For an example of our PDF calculations, click here.



