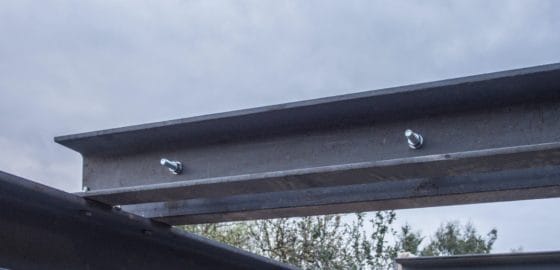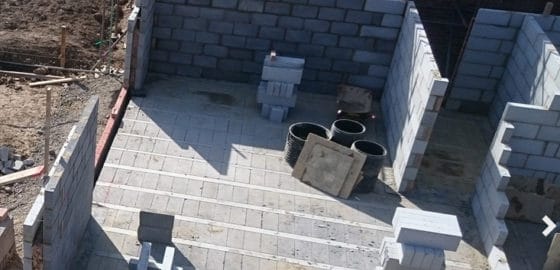
Fire Protection of Steel Beams
Part B Requirements for Steel Beams
Steel Beams in domestic dwellings require to achieve a minimum period of fire resistance if they support an element of loadbearing construction – read below for more…
It goes without saying that steel beams fall within Part A (Structure) of the Building Regulations 2010. However, once the steel beams have been installed they then need to satisfy the provisions of Part B (Fire Safety). Namely B3. The Regulation B3 is quoted below:
B3. Internal fire spread (structure)
B3. (1) The building shall be designed and constructed
so that, in the event of fire, its stability will be
maintained for a reasonable period.
Below is an extract from Approved Document B which basically states that if an element of structure is loadbearing and is essential for the buildings stability it must be fire protected to a minimum standard. Therefore, assuming a steel beam carries an element of loadbearing structure – as in the case of loadbearing wall removal – beams supporting floors. The beam would be subject to Part B requirements.
Loadbearing elements of structure
Fire resistance standard
5.1 Elements of structure such as structural frames, beams, columns, loadbearing walls (internal and
external), floor structures and gallery structures should have, as a minimum, the fire resistance given
in Appendix B, Table B3.
5.2 If one element of structure supports or stabilises another, as a minimum the supporting element
should have the same fire resistance as the other element.
5.3 The following are excluded from the definition of ‘element of structure’.
a. A structure that supports only a roof, unless either of the following applies.
i. The roof performs the function of a floor, such as a roof terrace, or as a means of escape.
ii. The structure is essential for the stability of an external wall that needs to be fire resisting
(e.g. to achieve compartmentation or for the purposes of preventing fire spread between
buildings).
b. The lowest floor of the building.
c. External walls, such as curtain walls or other forms of cladding, which transmit only self weight
and wind loads and do not transmit floor load.
NOTE: In some cases, structural members within a roof may be essential for the structural stability
system of the building. In these cases, the structural members in the roof do not just support a
roof and must demonstrate the relevant fire resistance for the building as required by paragraph 5.2
above.
Generally in a traditional two or three story dwelling-house 30 minutes fire resistance is adequate, below is an excerpt of Table B4 which gives the required periods of fire resistance. The White Book – published by British Gypsum – gives solutions of meeting the fire resistance standards when using their product. This is by no means exhaustive and they are a multitube of products which would deem to satisfy the requirement B3. In domestic construction schemes, however, 15mm plasterboard with a gypsum skim finish would usually satisfy the requirement of B3.

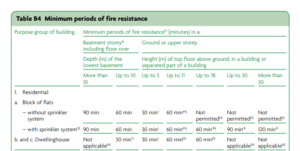
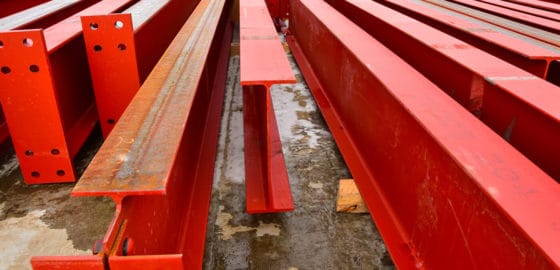
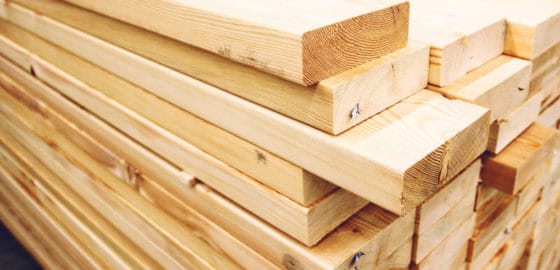
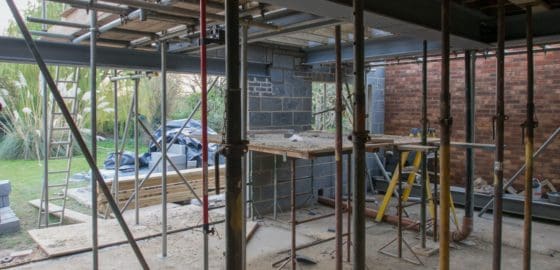
; ?>)
