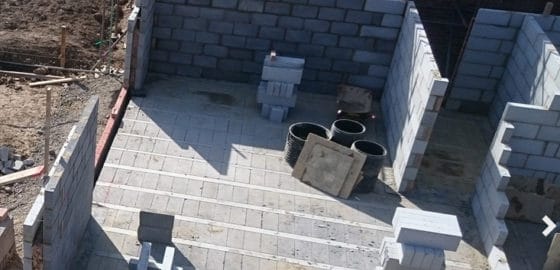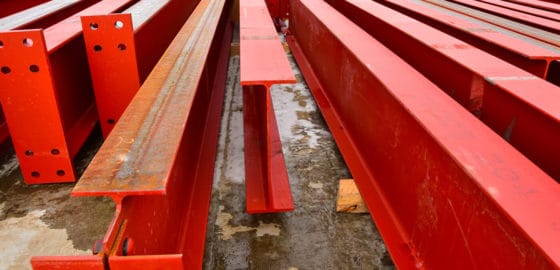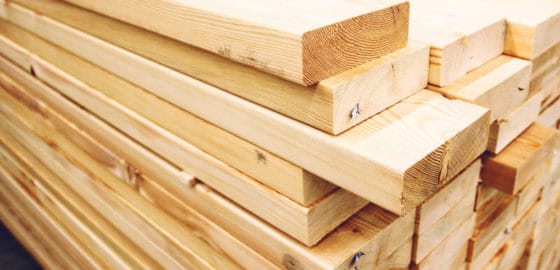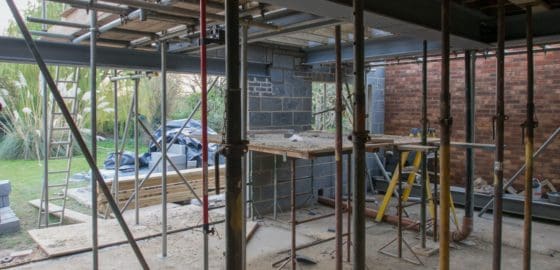; ?>)
Building Control… Just a Case of a Steel Beam?
Applications to Building Control for Removing Internal Walls
Implications other than Part A (Structure) Don’t fall foul to Part B (Fire Safety)
We have been dealing with a lot of internal alterations involving the removal of loadbearing internal walls and insertion of structural steel beams over the last few weeks. While the weather is still not ideal for outside building work internal alterations are on the cards for many homeowners and builders.
However it is important that the removal of any internal loadbearing wall does not constitute a material alteration under Part B (fire safety).
Firstly, the removal of internal loadbearing or non loadbearing walls requires Building Control approval. Mainly for Part A requirements (Structure) but in certain instances Part B requirements (Fire Safety) may also apply to the work. This mainly arises when first floor bedrooms become open to ground floor habitable rooms or kitchens are made open to a stair. Additional requirements may be needed if the property has more than a first floor depending on the nature of the alteration. The majority of this internal renovation work is classed as Material Alteration for Building Regulation purposes.
The quickest and by far the most common way to notify the Local Authority of your intended works is by way of a Building Notice form, which is available from most Local Authority websites. In a lot of cases there are no Architect plans drawn up for Building Notices, with particular regard to internal alterations. It is therefore important that not only the structural requirements are met but also in addition the fire safety requirements are met if required.
Don’t fall foul to Part B requirements whilst undertaking internal alteration works involving the removal of internal walls.
SIMPLY EMAIL US YOUR MEASURED SURVEY SKETCHES
[email protected]




