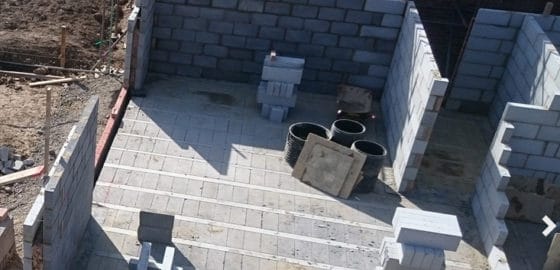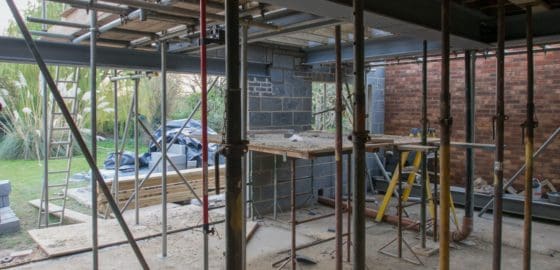; ?>)
Hip to Gable Loft Conversions
Making the Most of Your Space with a Hip to Gable Loft Conversion
It’s been a difficult couple of months for people across the country. But now, with pressures and restrictions finally easing, it’s a great time to start making plans for the future – and what better way than to start planning your hip to gable loft conversion? A loft conversion is a great way of opening up new space in your home and breathing fresh life into the building. However, maybe you’re unsure if your loft has enough head space to make a conversion worthwhile? That’s where a hip to gable loft conversion can help.
What is a Hip to Gable Loft Conversion?
Many houses have what is known as a ‘hipped’ roof. That means that the roof is constructed with a sloping roof plane, as opposed to a triangular gable end, as well as the usual pitched roof slopes on the front and back. This can mean that space, especially head-room can be restricted. It is a requirement of the Building Regulations that 2.0m headroom is achieved over stairs and landings, with a reduction of 1.8m of clear head room permissible in certain scenarios.
A hip to gable loft conversion replaces the sloping hipped end roof with a vertical wall, known as a gable end. Essentially, this frees up the redundant space taken up by the roof plane. The gable can be built up from masonry construction to simply reflect that of the existing building. Or, be of a vented and drained timber frame arrangement.
A Hip to gable loft conversions provide you with extra space without the expense of extending your property. A hip to gable loft conversion is usually provided with a full width rear dormer window, which again vastly increases the useable floor space of the habitable room.
Planning Permissions and Building Control for Hip to Gable Loft Conversions
Many hip to gable loft conversions are within permitted development rules, meaning that they don’t require full planning permission.
Beamcalc.co.uk friendly, expert team have plenty of experience in providing calculations for all types of loft conversions. We’re always happy to have a chat about your requirements. Whether you’re just starting to think about your new loft conversion, or you’re already have planning drawings – give us a call today and let’s talk about how we can help you.
Every structural calculation package we offer is tailored to your unique project. With hip to gable loft extensions and conversions, we look carefully at your architectural plans to address the need for modifications and strengthening, with dormer-style extensions, a steel ridge beam is usually required to support the new flat-roof element.




