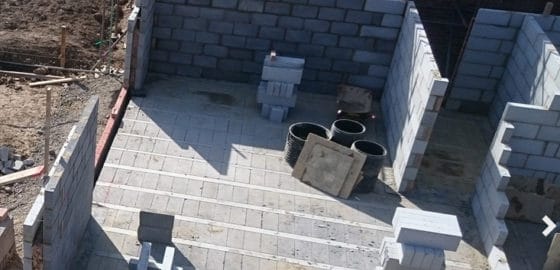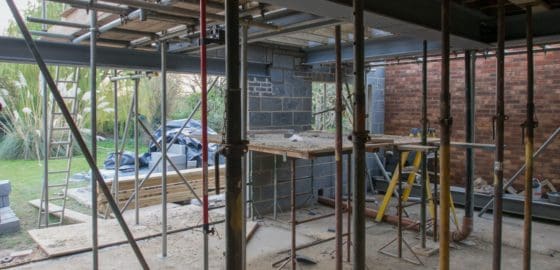; ?>)
Structural Calculations for Ridge Beams
Structural Calculations for Ridge Beams for Vaulted Roofs and Loft Conversions
Whatever your requirement is for Structural Calculations for Ridge Beams beamcalc.co.uk can help!
Vaulted roof designs are a popular way of maximising the light into a room as they allow the insertion of Velux windows or similar on the roof plane. They also give the room an open feel due to the omission of the ceiling joists. Loft conversions usually involve the use of structural ridge beams when modifying the structure to accommodate a dormer style roof extension.
At beamcalc.co.uk we are specialists when it comes to calculations for structural ridge beams.
Contact us today for your competitive fee proposal.
Without getting into the technicalities if you are proposing to omit ceiling joists from your roof structure then you will require a structural ridge beam or structural purlins to support the rafters and stop your roof folding in like a deck of cards due to the removal or omission of the ceiling joists, which act like a tie at the rafter feet.
Depending on your proposed design we can provide you with structural ridge beam calculations for timber or structural ridge beam calculations for steel. Timber option is ideal for small span ridge beams for larger span structural ridge beams flitch beams ‘two timber sections with a steel plate sandwiched between’ can usually be accommodated. For long spans and heavily loaded roof designs a structural steel ridge beam is usually required.




