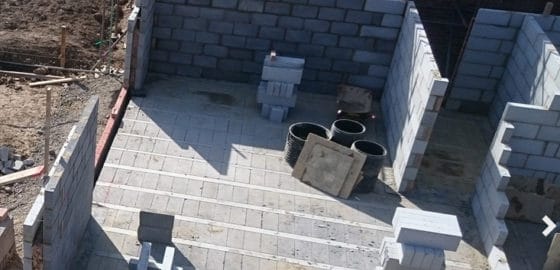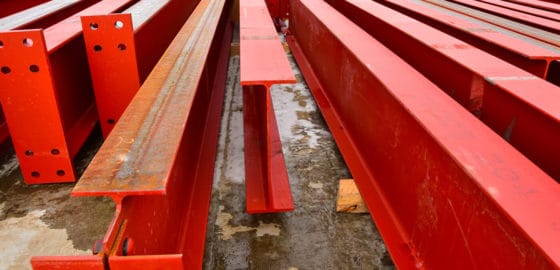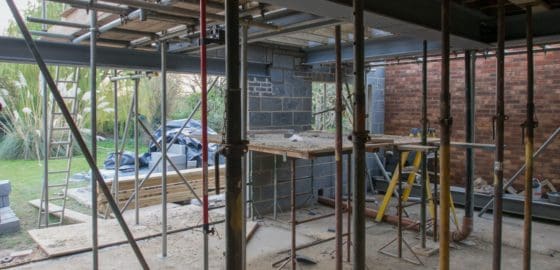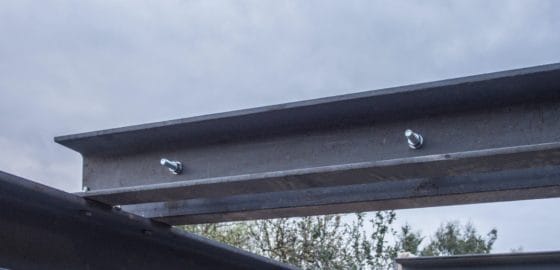; ?>)
Loft Structural Calculations – Floor
Calculations for Loft Floor Joists Timber
In our first blog post in a series regarding loft structural calculations we take a look at the main structural elements involved in a loft conversion project. Today we look at timber floor joists and provide an example calculation in C24 timber. As with all domestic building projects please consult with the industry experts and always inform your building control body.
When considering Loft Structural Calculations for habitable purposes one of the primary elements involved is obviously the floor. Older roof structures usually comprise of traditional ‘cut’ timber roofs have timber ceiling joists tied to each pair of rafters. In most cases they have purlins, which are horizontal members splitting the span of the rafters. The ceiling joists act as a tie to the rafters to stop the roof from spreading and they also act as the ceiling. They tend to be 100mm x 37mm. More modern roofs c.1960s tend to be factory made gang nailed trusses. The most popular pattern is the ‘Fink’ truss. The common section size of timber roof trusses is 80mm x 37mm.
Considering the above, and the structural inadequacies of the timber ceiling members to perform as a floor a robust floor deck needs to be designed and built. The new floor deck needs to be designed to withstand an imposed load of 1.5kN/m2 and a dead load, which is calculated by the engineer. The dead load is the summation of the mass all of the materials which physically form the floor. For this example we will take a dead load of 0.5kN/m2 and assume it also carries the existing timber ceiling joist/truss chord.
In some cases the new floor deck is designed to support the dead and imposed loading from the roof via the eaves partition above. In our current experience this tends to lead to larger section size timbers to withstand the forces coming down from the roof into the floor joists. Past experience has led us to believe it is mainly joiners who like working with structural timbers prefer this method of construction when converting a loft to a habitable space.
In contrast to the above method, about 90% of all loft conversion projects we are instructed to carry out we design steel beams which are inserted into the gables and/or the party walls at or above the new floor deck level. We design these beams to sit on steel bearing plates as opposed to concrete pad stones as space is at a premium and concrete pad stones might end off below the existing ceiling level!
Spans of the new floor joists are calculated by applying the above formulated and tabulated loads. All of our structural floor joists are calculated in accordance with BS 5268-2:2002. Stiffness for serviceability and comfort when walking, or, deflections are taken as L/0.003 MAX. We have invested heavily on TEDDS suite of engineering software, but we still do have books on our bookshelf and paper and pens! We draw the line at quills! Grades of timber we specify are either C16 grade or C24 grade. We are finding that most timber merchants only stock C24 now, so this is becoming our go-to grade to specify. It is however advantageous with regards deflection/spans as it has a greater modulus of elasticity or E than C16 grade of timber so is inherently stiffer. C16 grade being 8800N/mm2 and C24 grade being 10800N/mm2. It is also a stronger grade of timber with a bending stress of 7.5N/mm2 as opposed to C16 grade strength of 5.3N/mm2. Therefore by selecting C24 grade timber greater floor joist spans can be achieved, spanning to steel beam to steel beam. Our Timber joist design (BS5268) floor joist calculation is a 47 x 225mm C24 grade member at 400mm CRS spanning 4900mm. This is usually well within the required span of a new domestic loft floor for habitable purposes and is a common size specified if no internal spine walls are available.




